Strona 43 z 74
O:Santisima Trinidad / Victory / Wejście
: 19 cze 2010, 07:38
autor: Bartek_W
Cześć...
Mi się też wydaje, że powinny być jakieś drzwi, albo ewentualnie otwory te mogły być zastawiane jakimiś złożonymi trapami (???). Wyobraziłem sobie sytuację, w której Victory nie niesie się w warunkach bojowych, więc działa znikają w głębi, a okręt walczy jedynie ze sztormem, który permanentnie zalewa pokład przez "nieosłonione" drzwi i tylko przez nie. Trochę to bez sensu...
Pozdrawiam
Bartek
O:Santisima Trinidad / Entry port / Wejście
: 22 cze 2010, 13:00
autor: Karrex
Dalej drążę temat
wejścia na burcie. Dzięki uprzejmości kolegi (dzięki raz jeszcze) mam przynajmniej gdzie szukać :).
W książce
“Arming and Fitting of English Ships of War 1600-1815” na stronach 242 i 243 znalazłem opis stopni burtowych (co również przytoczę) i wejścia burtowego. Wg translatora wynika, że o drzwiach (oprócz tego, że były potrzebne ;) ) nic nie ma.
Steps on the Sides.
From about the middle of the seventeenth century, pieces of shaped timber were fixed to the sides of ships, to form steps, making it much easier than previously to enter the ship from a boat or jetty. The earlier steps often had verticals on each side, giving the whole the appearance of a ladder, but these had disappeared by the end of the century, so that each step was separate. The ladder was shaped so that the top part was wider than the bottom, and the corners were usually rounded. Often the lower part had a fairly ornate shape, which gave a slightly decorative effect. There does not seem to have been any attempt to incorporate hand-holds in steps, but ropes were often hung down each side from above, to make climbing easier and safer. In any case, the ship's tumblehome must have been a help.
Entry ports.
The side of the three-decker, as developed in the early part of the seventeenth century, was considered to be too high for senior officers to climb. Thus a door was cut at middle deck level. Steps on the side led to it, and continued past it up to the upper deck. Until the 1670s only one entry port was fitted, on the port side. After that they were fitted to both sides.
The entry port was usually covered with rather elaborate carving. There was often some attempt to build a roof over it. This was extended over the years, so that by the mid-eighteenth century it had a double curve shape, like that of a contemporary belfry, and it protruded several feet from the side. In the seventeenth century the roof was much smaller, and was supported by carved figures. In the eighteenth century it was supported by brackets, with some carving on their surfaces.
Gdyby ktoś z kolegów znających angielski zechciał pomóc w tłumaczeniu (sensownym, poprawnym literacko - mam z tlanslatora cyt.
Kroki po bokach, a o
tumblehome to ani translator, ani mój słownik nawet nie słyszał :( ), to proszę na PW lub w relacji.
O:Santisima Trinidad / Entry port / Wejście
: 22 cze 2010, 15:48
autor: rczarnec
Nie jestem literatem, potrafię tylko tak:
Stopnie na burtach
Od około połowy 17 wieku, na burtach statków mocowano odpowiednio ukształtowane elementy drewniane tworzące stopnie, pozwalające na łatwiejszy dostęp do okrętu z łodzi lub szalupy. Początkowo u boków stopni montowano dodatkowe pionowe elementy nadające całości kształt drabiny. Z elementów tych pod koniec wieku zrezygnowano, pozostawiając osobne stopnie.
Tu pojawia się pewna nieścisłość, bo tekst mówi o drabinie, ale powinien mówić o pojedynczych stopniach:
Górna część stopni była szersza niż dolna, naroża były zaokrąglone. Dolnej części często nadawano ozdobny kształt dla efektu dekoracyjnego. Wydaje się, że nie podejmowano prób montowania żadnych uchwytów, ale często po obu stronach zwieszano liny aby uczynić wspinanie łatwiejszym i bezpieczniejszym. Ułatwieniem było również pochylenie burty (tumblehome).
Włazy burtowe
Wysokie burty okrętów trójpokładowych budowanych we wczesnych latach 17 wieku były zbyt wysokie do wspinania dla starszych oficerów. Dla nich właśnie budowano włazy na poziomie środkowego pokładu. Stopnie prowadziły do włazu, a następnie z jego boku prowadziły wyżej na poziom górnego pokładu. Do lat 70' 17 wieku budowano jeden właz na prawej burcie, później włazy budowano na obu burtach.
Właz ozdabiano zazwyczaj wymyślnymi rzeźbieniami. Często budowano zadaszenie, które w późniejszych czasach osiągało większe rozmiary, a w połowie 18 wieku nadawano mu podwójnie wygięty kształt podobny do dzwonnicy; wystawało ono kilka stóp poza obrys burty. W 17 wieku mniejsze zadaszenie podpierane było rzeźbionymi figurami, a w 18 wieku podporami z powierzchnią zdobioną rzeźbieniami.
O:Santisima Trinidad / Entry port / Wejście
: 22 cze 2010, 16:55
autor: Karrex
Dziękuję kolegom Grzegorzowi i Robertowi za tłumaczenia.
Mimo, że w tekście pojawiły się drzwi (Thus a door was cut at middle deck level.), to z dalszego tekstu wcale nie wynika,
że były lub ich nie było (chyba, że jest tak, jak o czymś się nie pisze to tego nie ma ;)).
Szukam dalej i przypomnę moje pytania, które ilustrowałem w postach powyżej:
Czy w wejściu burtowym (jednostki trójpokładowe) były drzwi (flota brytyjska? Inne floty, szczególnie hiszpańska?)
i czy przed tym wejściem (inne okręty niż brytyjskie) był podest z barierkami (at hoc użyłem nazwy balkonik)?
O:Santisima Trinidad / Entry port / Wejście
: 22 cze 2010, 18:18
autor: korasonek
Witam
Przeglądam mój skromny zbiór różnej maści planów i natknąłem się
w rysunkach zestawu: "San Felipe 1680" firmy Mantua na coś takiego.

w rysunkach zestawu "Royal William 1719" firmy Euromodel
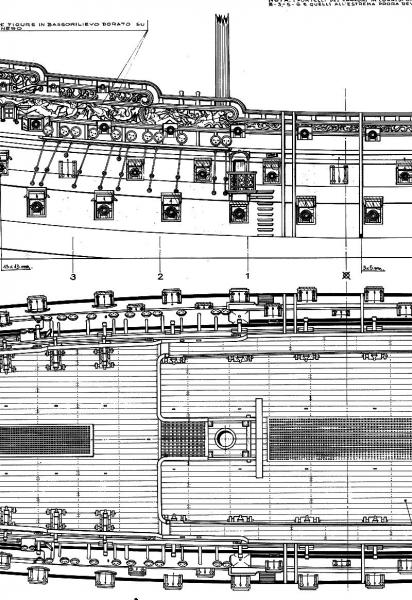
Są drzwi i balkon.
Pozdrawiam
Piotr
O:Santisima Trinidad / Entry port / Wejście
: 23 cze 2010, 13:32
autor: Karrex
Dzięki Piotrze.
Nieco światła wniosły strony 192 i 193 z książki
"The construction and fitting of the English Man of war 1650-1850" P.GOODWIN.
The entry ports
An entry port at the ship's side was fitted only to vessels with three decks. This included those of 80-guns, built in the earlier part of
the eighteenth century. These entrances were equal in width to the gunports of the respective deck, and from 4ft 6in to 4ft 9in high.
They were used between 1660 and 1810, though some ships retained this feature after this date. Their function was to give access to
the ship without having to scale the entire height of the hull from the waterline. Prior to the Restoration in 1660, it appears that only
one entry port was fitted, to the port side of a vessel providing a small landing stage or sponson at deck level.
Entry was at the middle deck only. Two entry ports were fitted for the first time (one on each side of the ship) in 1671. It is believed
that this was done on the 100-gun ship Royal James built by Sir Anthony Deane. The actual position for the entry ports of vessel
of this period can be determined from contemporary models at Greenwich, of a 90-gun ship of 1675, and a 60-gun ship of the following year.
The former vessel had the entry placed between the eighth and ninth gunports on the middle deck, the latter between the sixth and seventh.
The style of ornamentation surrounding the entrance was a close-fitting, shallow-arched canopy supported by caryatids.
A small grating supported by carved brackets acted as the landing stage. Often this was integral to the end of the main channel.
By 1690, the canopy became more decorative, with carving of dogs, lions or fish. It was also during this year that vessels were authorised
to have entry ports fitted on both sides of the hull.
The decorative work forming the architrave around the entry became simpler, due to the restrictions on carved work imposed by the Navy Board
in 1703. The canopies became more pronounced in thier curvature, and the supporting pillars less ornate.
Mouldings were employed on both the canopy and the pillars in preference to carved work. It was also during this period that two modifications
were made that altered the overall style of the entry ports. The first was the raising of the main channel to the level of the upper gundeck.
As a result, the landing stage or sponson had to be constructed separately. A second entry port was introduced on some vessels at the
level of the upper deck. This was fitted on one or both sides of the ship. An example of this can be seen on a model of a 96-gun ship of about
1703 at the National Maritime Museum. The entry port is on the middle gundeck at the fore end of the main channel. A second entry is fitted
on the upper gundeck adjacent to the third from aft gunport. The fitting of balustrading around the sponson was also introduced during the
first half of the eighteenth century. Designers next considered that it would be preferable to use one of the existing gunports as a point of entry,
instead of having it placed between the ports. This was done because the hull was considerably weakened by having three piercings close to each other.
In practice this made good sense but it did reduce the firepower of a broadside.
Przynajmniej rysunek potwierdził "balkonik"

- pomost, podest (
small landing stage or sponson?).
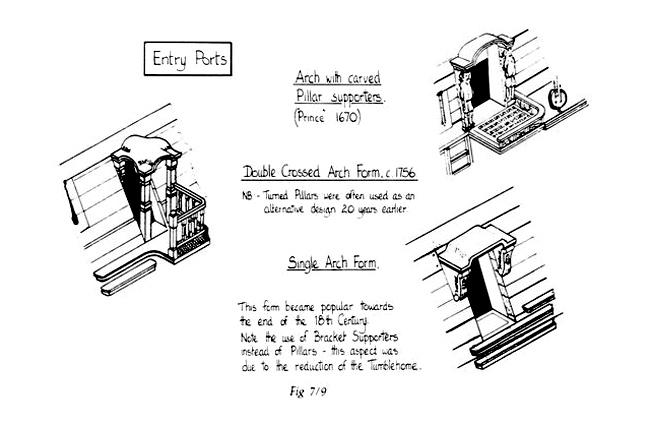
I znów prośba do kolegów o pomoc w tłumaczeniu, na PW lub w relacji

.
The Gangways - temat nadprogramowy

, nieobowiązkowy.
O:Santisima Trinidad / Entry port / Wejście
: 23 cze 2010, 21:36
autor: Smok_740
Karol
Pogrzebalem trochę w mojej literaturze
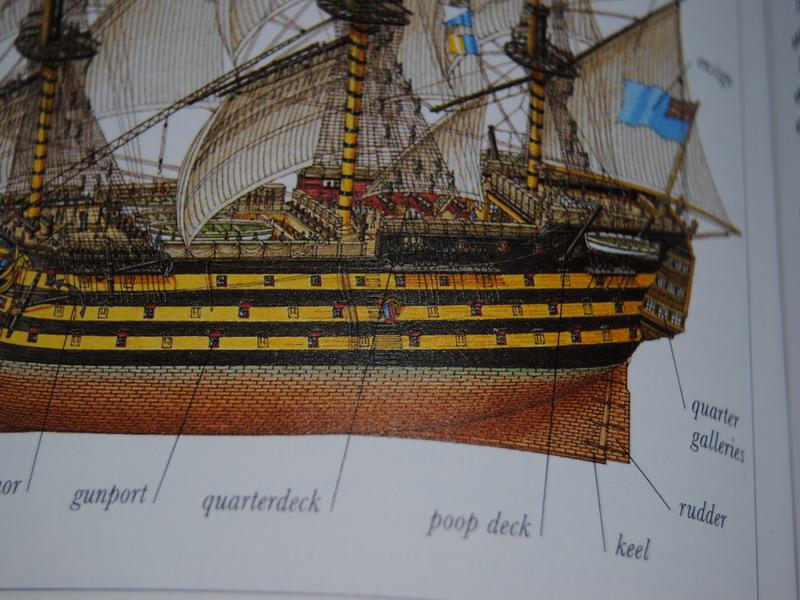
Fotka pochodzi z encyklopedii oxfordzkiej
Może to coś pomoże. Ewidentnie coś tam widac .. jakies drzwi, szyba.
Pozdrawiam
Smoczny
O:Santisima Trinidad / Entry port / Wejście
: 26 cze 2010, 00:00
autor: Karrex
Smok_740 napisał:
... Ewidentnie coś tam widac .. jakies drzwi, szyba...
"Niebowe" drzwi - jakoś nie plastycznie (oględnie mówiąc), szyba... podoba mi się pomysł, ale chyba nie praktykowane w tamtych czasach
(gdyby było szkło kuloodporne, to kto wie ;)).
Równie dobrze może to być wynikiem niedoinformowania plastyka - ilustratora lub niewiedzy zamawiającego
(nie podobała się czarna plama, to zmienili na niebieską ;)).
Wysłałem zapytania do kilku kolegów i czekam, może ktoś odpowie.
O:Santisima Trinidad / Entry port / Wejście
: 26 cze 2010, 21:27
autor: Emilius
Karol
w pierwotnym planie Andrew Mullana było to w projekcie 114 działowca, natomiast w późniejszym planie tego już nie ma.

natomiast kwestia zamknięcia otworu drzwiowego chyba nie była rozwiązywana drzwiami. Był to raczej otwarty otwór z racji dodatkowej wentylacji pokładu. Prawdopodobnie tylko w okresie zagrożenia zalewaniem falami był przymykany dechami improwizacją drzwi by kaskady wody nie wdzierały się do środka. Takie moje wrażenie i przemyślenia.
O:Santisima Trinidad / Entry port / Wejście
: 30 cze 2010, 22:50
autor: Karrex
Dzięki Emilu.
Z tłumaczeń tekstów dotyczących tego wejścia, które cytowałem w postach powyżej wynika, że otwór burtowy został zastosowany,
aby skrócić drogę na pokład starszym oficerom (nic o wentylacji - do tego wystarczyłoby chyba podniesienie klap w furtach działowych ;)).
Drzwi w otworze burtowym znalazłem w jeszcze jednym modelu
HMS Royal Katherine (1664)
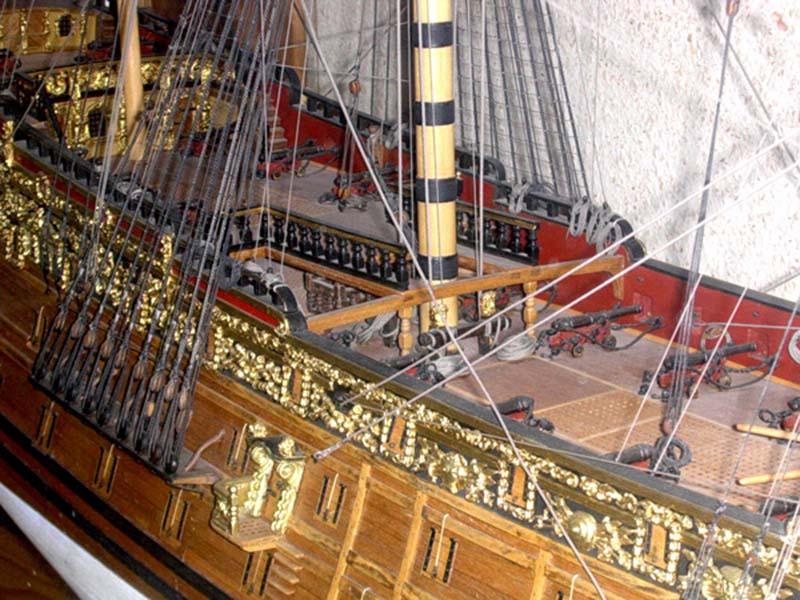 <
<
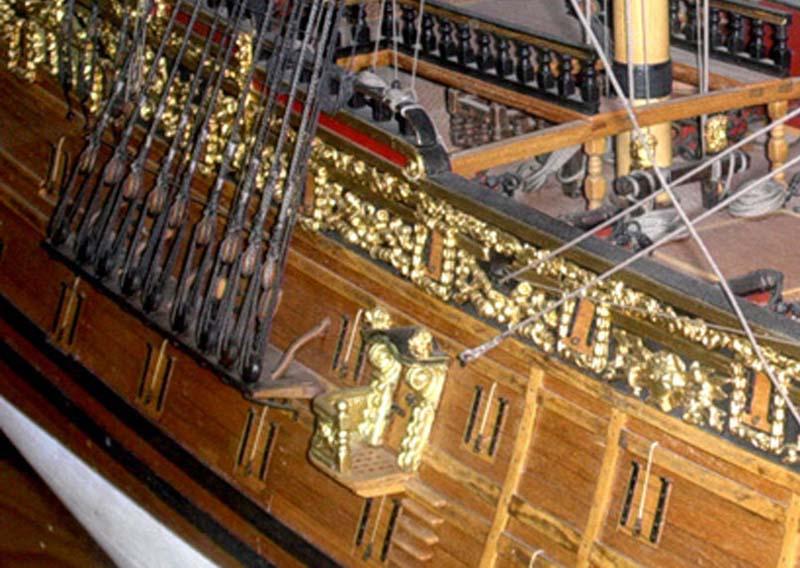 <
<






